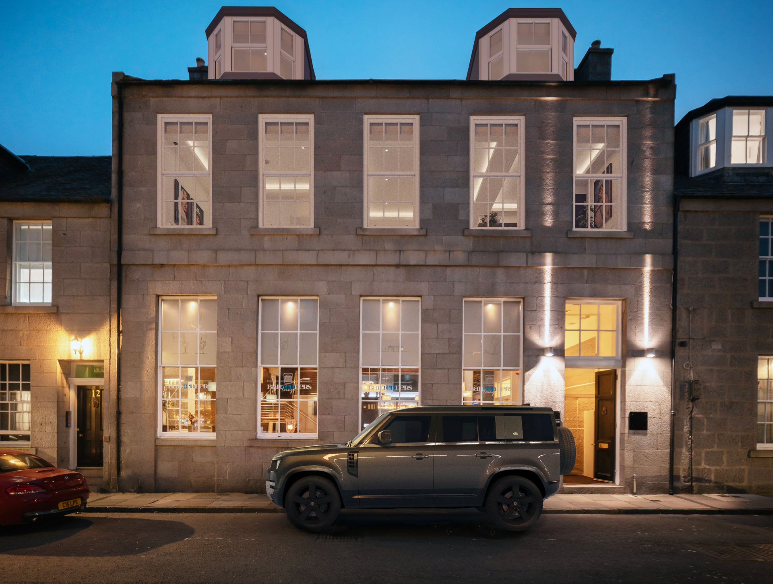
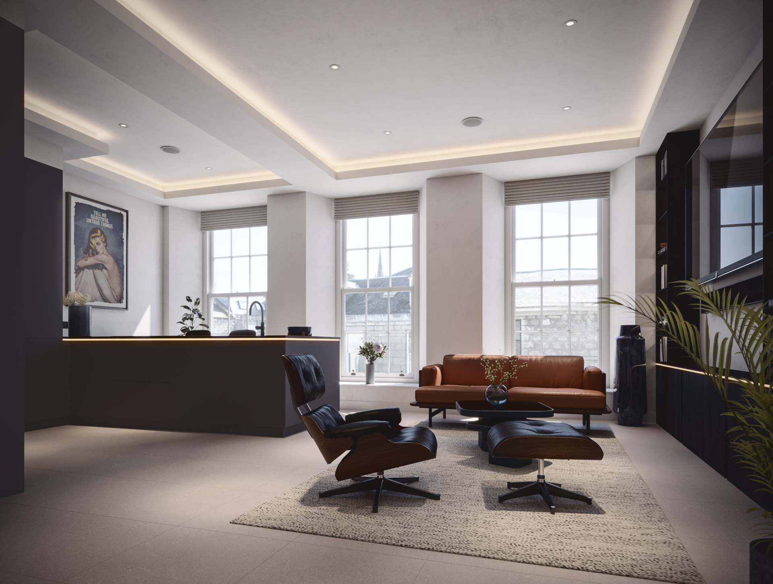
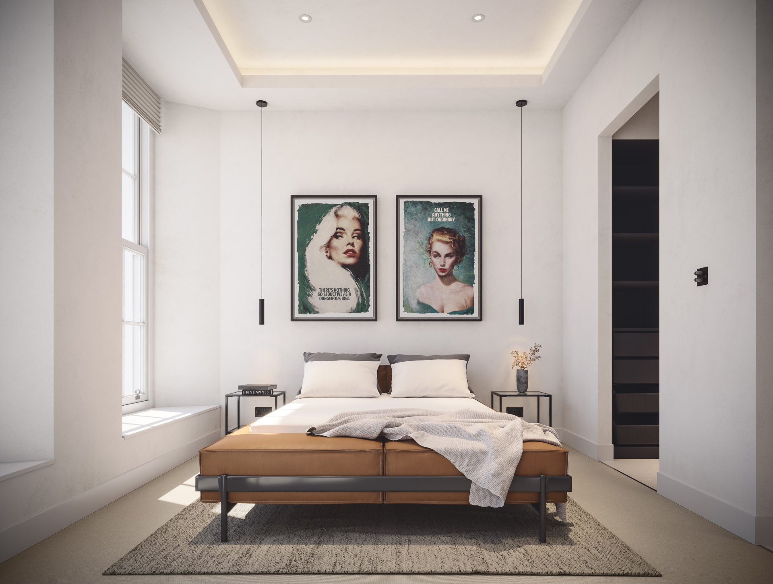
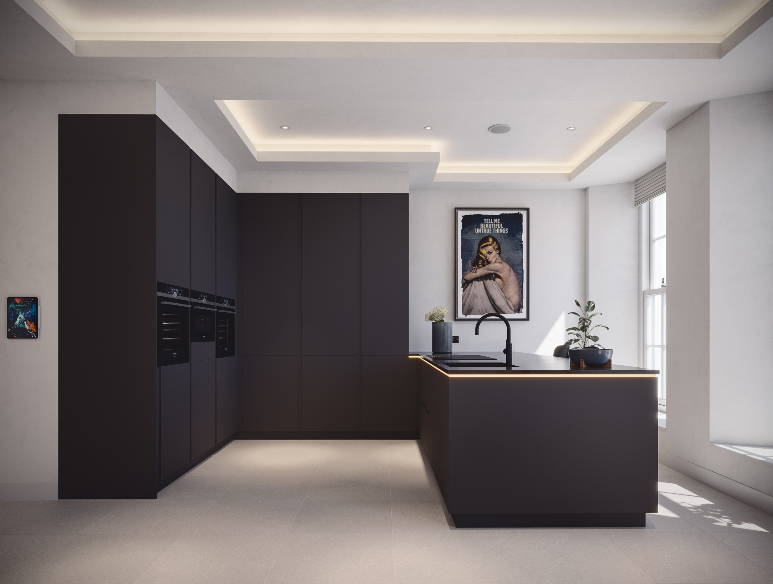
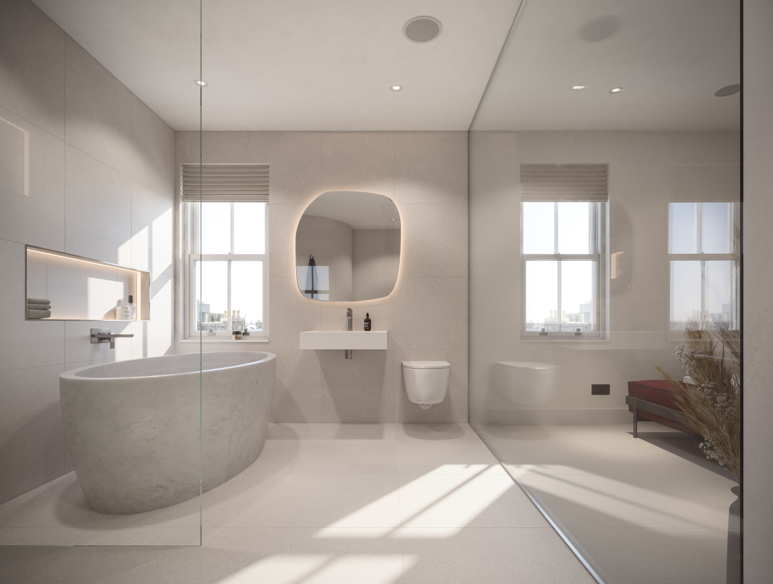
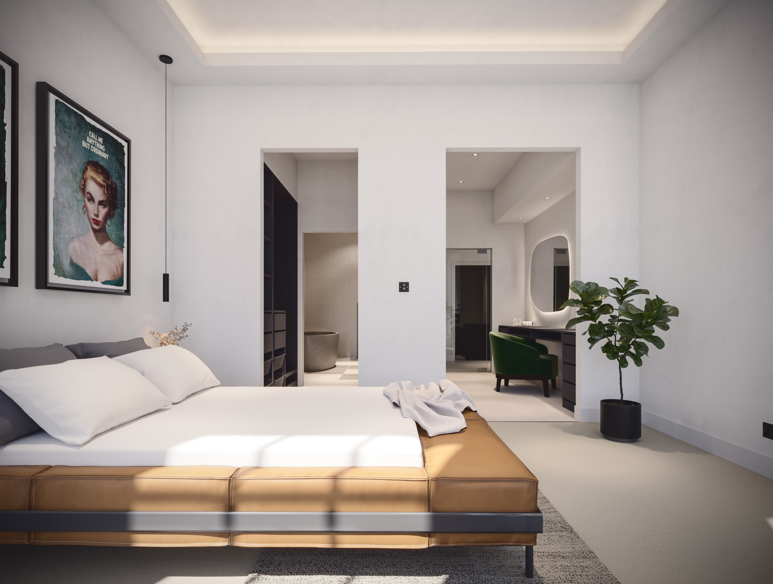
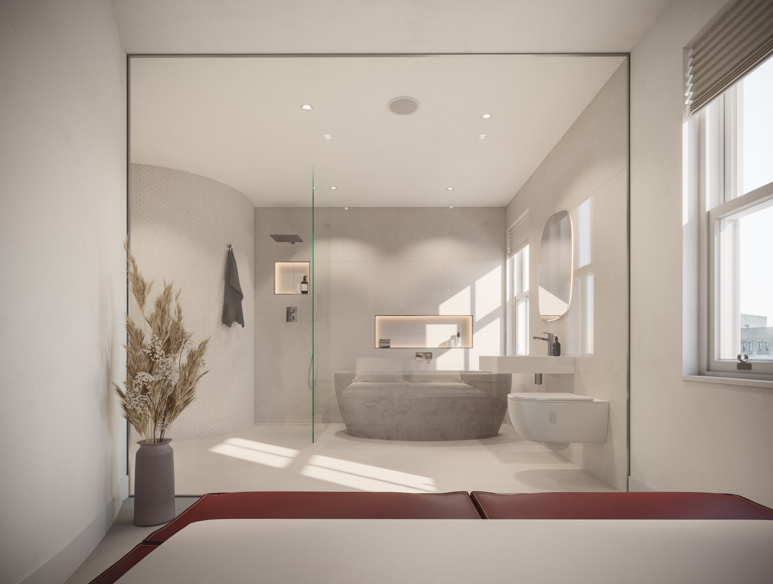
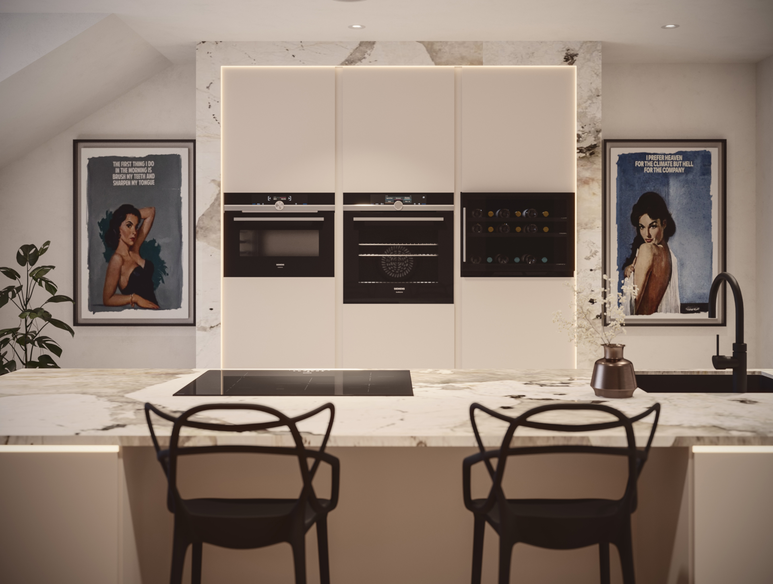
Spireview III is an exclusive third phase release of apartment buildings being developed by the prestigious award-winning Diamond Property Developments. The success of Phase I / II has the led to receiving 12 finalist positions at the Scottish Home Awards and Herald Property Awards - 2021 / 2022.
A rare and exciting opportunity has arisen to purchase these superior executive apartments occupying a prominent position in Aberdeen city centre. The apartments form part of a uniquely designed conversion retaining many original features and character, this granite building which was constructed in 1810 offers period charm with the convenience of city centre living. The substantial residences are beautifully presented, with stylish interiors, luxurious finishes and exceptional attention to detail completed to the highest of specifications throughout.
Undoubtedly representing a rare opportunity for discerning buyers to acquire generously proportioned homes in a convenient location, internal inspection is strongly advised to appreciate the luxury on offer. Great care has been taken in the sympathetic refurbishment and upgrade of this beautiful building including magnificent kitchens, luxurious bathrooms and en-suites.
This development is further enhanced by gas central heating operated via Nest Thermostats, double glazing and video security entry.








North Silver Street is situated in a prestigious city centre location which is well served by many amenities, including local shops, Union street, recreational facilities and various public transport links. One of the main arterial routes, the Aberdeen Ring Road is nearby making most parts of the city readily accessible, as well as the oil & gas related offices located at Dyce, Bridge of Don and Aberdeen International Airport.
PureGym: 600 meters
Aberdeen Sports Village: 2.7 km
Nuffield Fitness: 500 meters
Aberdeen Arts Centre: 700 meters
Aberdeen Music Hall: 500 meters
His Majesty Theatre: 200 meters
Train Station: 400 meters
Bus Station: 400 meters
Ferry Terminal: 900 meters
Union Square: 200 meters
Bon Accord Centre: 600 meters
Beach Boulevard Retail: 1.6 km
The Beach Esplanade: 1.5 km
Union Terrace Gardens: 100 meters
Duthie Park: 2.4 km
Marischal Square: 500 meters
Union Street: 100 Meters
Union Square: 200 meters
University of Aberdeen: 2.7 km
Robert Gordon College: 300 meters
Aberdeen Grammar School: 600 meters
Marks & Spencer: 600 meters
Morrisons: 800 meters
Sainsbury’s: 200 meters
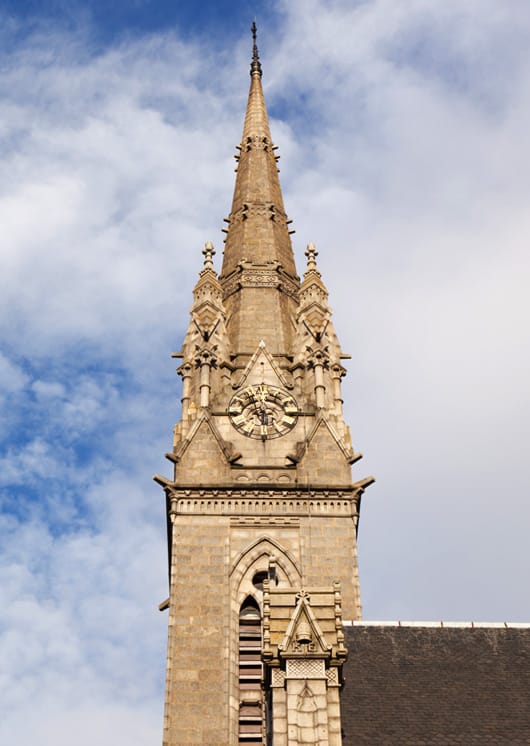
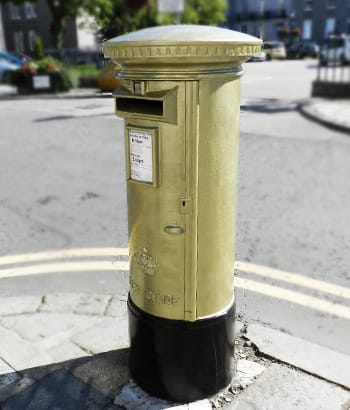

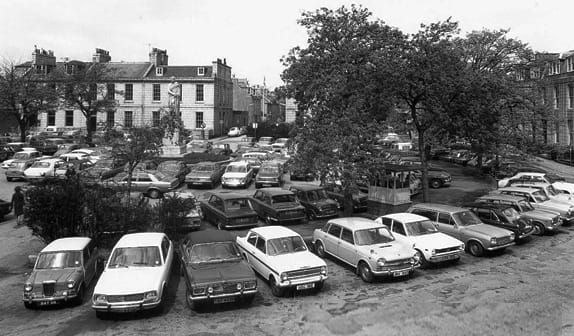
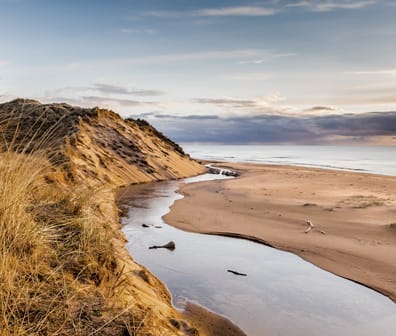

The main living, dining and kitchen areas are accessed via sleek glazed doors to offer an open, contemporary layout enhanced by large windows, high ceilings and customised feature lighting. Undoubtedly the heart of these superb homes, the beautifully L.A. designed Award-Wining German kitchens are comprehensively equipped with an extensive range of wall and base cabinets in a stylish finish. Further complemented by sleek smoke mirrored splash-backs, contrasting work surfaces, recessed lighting and high quality integrated Siemens appliances.
A coordinating island incorporates additional storage facilities, peninsula quartz bar providing ample space for informal dining and high efficiency induction hob.
Further enhancing the accommodation, utility rooms are situated centrally complete with base units providing sufficient space for laundry equipment and additional storage.
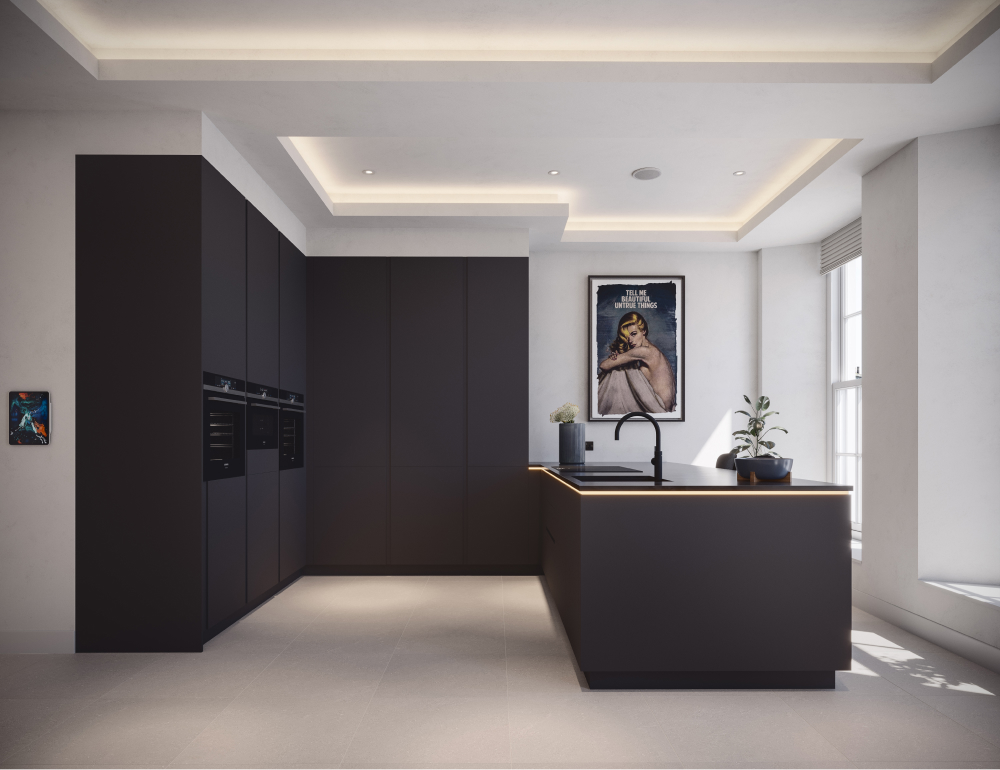
The apartments are completed with installed Sonance integrated flush mounted ceiling speakers, allowing the resident the option to connect to a home cinema system audio or stream media through the provided iPad control.
The media locations throughout the apartments are hard wired in fibre cabling to a central sever location, which has the functionality of 4k resolution to played over a greater distance to the media points without any picture distortion.

Generously proportioned, these beautiful master bedrooms enjoy the use of tasteful modern tones with quality fitted carpets and further benefit from large illuminated walk-in wardrobes. Luxurious en-suite shower rooms are accessed via sleek frosted glazed doors, fitted with a contemporary style two-piece suite and double shower enclosure featuring a rain fall shower overhead.

The state of art bathrooms are fully tilled incorporating luxury three piece Porcelanosa suites compromising WC, wash hand basin, bath and separate double shower enclosure. Wall hung LED demister mirrors are situated above the basin with heated towel rails adjacent for convenience.
Designed in L.A. and fabricated in Germany. Quartz work surfaces. Integrated ceiling extraction. Grade – A Siemens appliances. Feature lighting.
Luxurious Carpets. Customised walk-in wardrobes. Acoustic ventilation.
Videx secure video door entry system.
Permitted parking available. Exclusive secure bike storage provided for each apartment.
Award-wining contestant for various property awards all through Scotland 2024. Unique joinery features throughout. Luxuriously designed bathrooms featuring Porcelanosa.
Realm Grade LD2 fire system complete with enhanced detection. Worcester combination boilers with Grade-A efficiency, linked to Nest Thermostats allowing smart controlled technology.
3 bedrooms - 125sqm / 1345sqft
2 bedrooms - 95sqm / 1022sqft
We're sorry but the browser or device you are using is outdated and does not support this website. Please upgrade to improve your user experience and most importantly your online security.